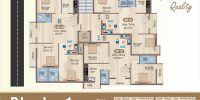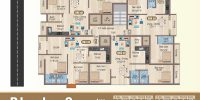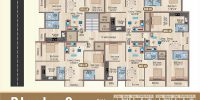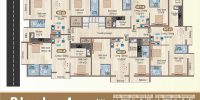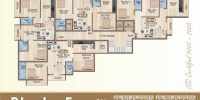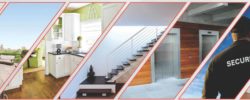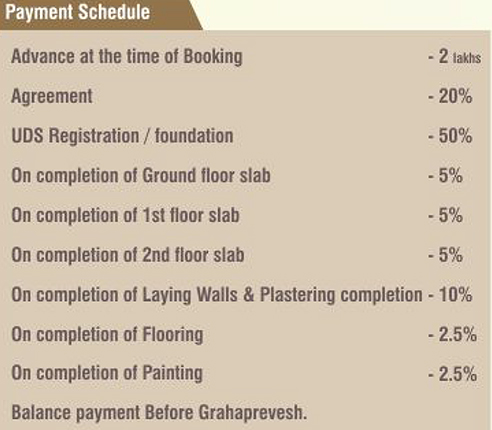About the Project
HARINI’S AISHWARYAM PHASE III, (Gated Community) residential apartments consisting of Ground Plus two floors offering features like fully covered car park, branded lift, outstanding elevation, Gym and Community Hall, Kids Play Area temple etc., This prestigious project is promoted by Harini Builders, an ISO 9001.-2015 Certified Group, who is one of the pioneer people for quality residential Flat Promoter at South Chennai.
AMENITIES
Temple
Children’s Play Area
Covered Car Parking
Community Hall
Floor Plans:
To accommodate 42 covered car parks in the stilt floor lifts and staircase facility.(42 covered car parks in 5 Blocks)
General specifications:
Foundation & Structure:
RCC framed Stnicture with isolated footings based on Architectural and Structural design to suit G + 2 floors
Walls:
8 inches outer wall, 6 & 4 inches inner walls wherever necessary with solid Blocks / equivalent.
Staircase:
Staircase with granite / marble flooring with stainless steel hand rails upto open terrace.
Terrace:
Cool roof tiles for open ‘Terrace to avoid / neglect heat summer period.
Plastering & painting:
Nice Finish with putty in inner side and normal finish in outer side.
Two coats emulsion paint with putty for inside and two coats of attracting colour for external suitable for elevation design
(colour choice by builder)
Flooring:
Conditions Applied
Premium Quality joint free tiles ( 2.8 X 2.8 Feet) (800mm X 800mm) in Hall, Bedrooms and Balcony, Kitchen ( Colour and design Choke by builder)
Glass ceramic tiles for bathroom walls (upto 7″ Height) and Anti skid materials for bathroom floors. ( colour and Design choice by builder) Kitchen wall 2 feet height dark colour ceramic tiles(colour and Design choice by builder)
Main door:
Teak Wood Frame & Shutter with varnish finish and quality fittings branded safety locks.
Internal doors Country wood frame and flush shutters with smooth finish and quality fittings and locks.
Windows:
Open able windows fitted with IIPVC / Country wood with glassed shutter and fixed grills.
Kitchen:
Granite platform with stainless steel sink and two taps for Drinking Water &- Bore water.
Toilets:
Floor mount EWC with flush tank in all master Bedroom and Indian type water closet (IWC) in common bathroom (Hindware/cera/parryware/or equalant or imported materials if available). Additional/difference cost applicable for wall mounted closets.CP Fittings
Hot and Cold wall mixer to with shower in master bedroom and other taps wherever necessary
Exhaust hole provisions in kitchen and all bathroom for electrical & exhaust fan usage purposes.
Electrical & Telecom Points:
Three phase EB Connection with Circuit Breaker For all flats Individually.
Concealed copper wiringfor lightslansiplug point wherever necessary.
Power outlets for Air conditioners in bedrooms.
Power plug for cooking range micro ovens,mixer grinder in kitchen area. separate power plugfor washing machine (utility/balcony/bathroom -clients choice)
Miniature circuit Breakers (MCB & ELCB)for each distribution board. *Quality (Indian /Imported) Modular switches of reputed make willbe provided.
Telephone points and TV cable in Master Bedroom and Drawing areas wherever necessary.
Lift:
Lift of premium make will be provided with Automatic Rescue Device (ARD) System.


