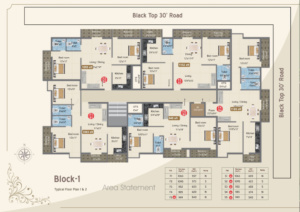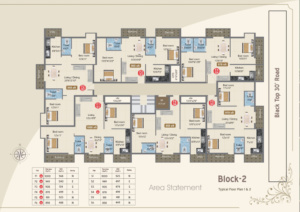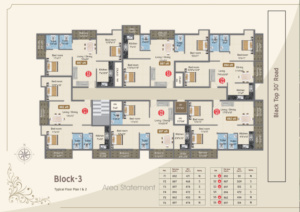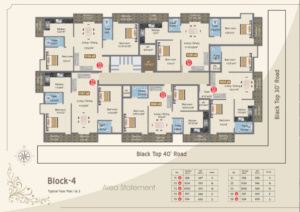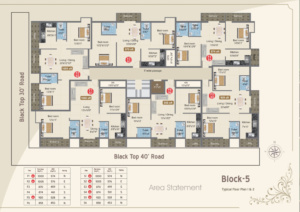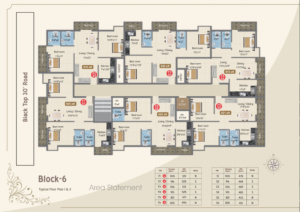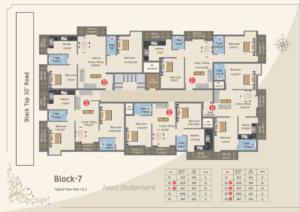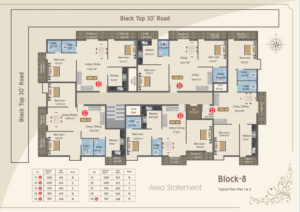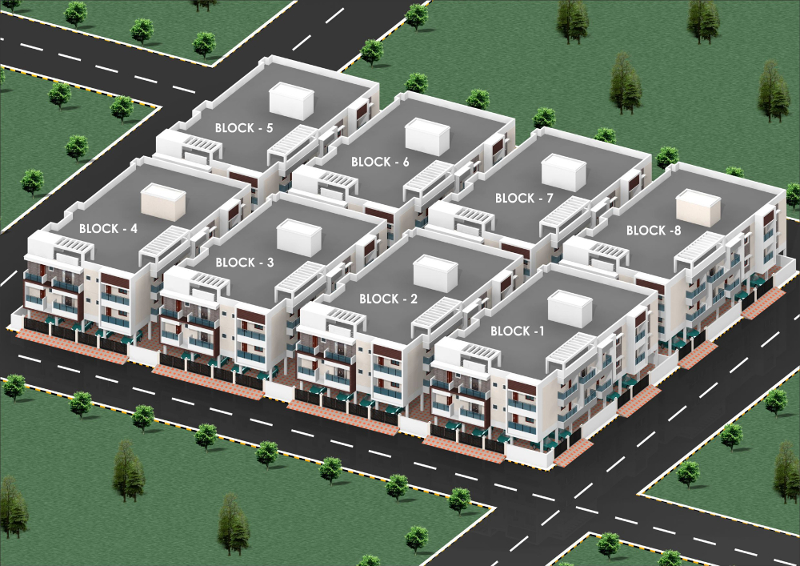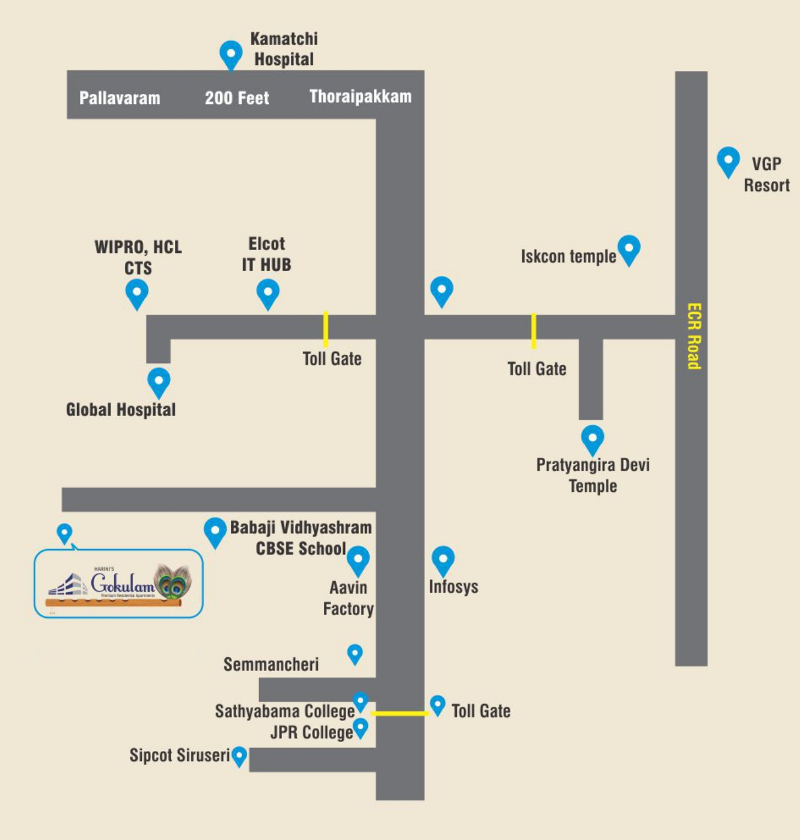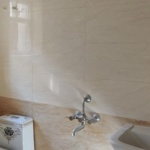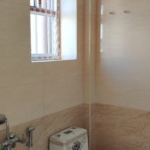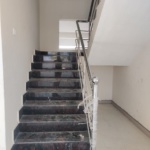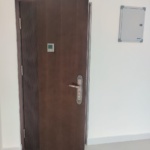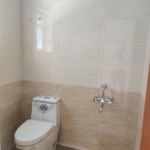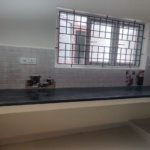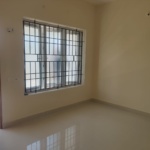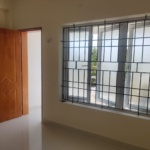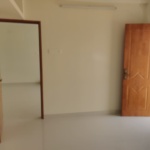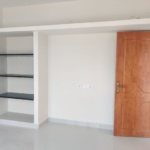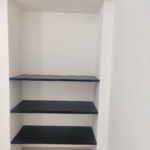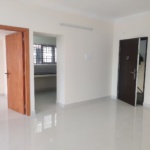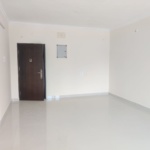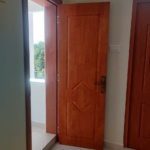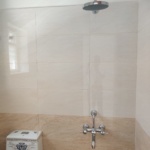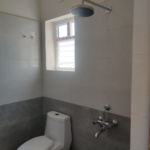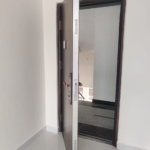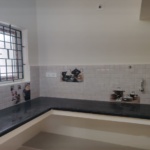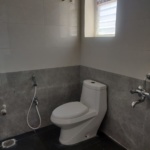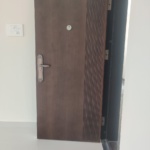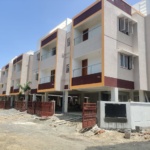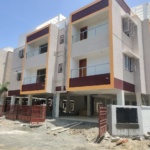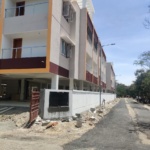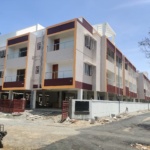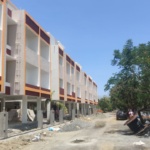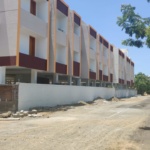TN RERA NO: TN / 01 / BUILDING / 046/ 2019 Dated 01.04.2019 – Click here to view certificate
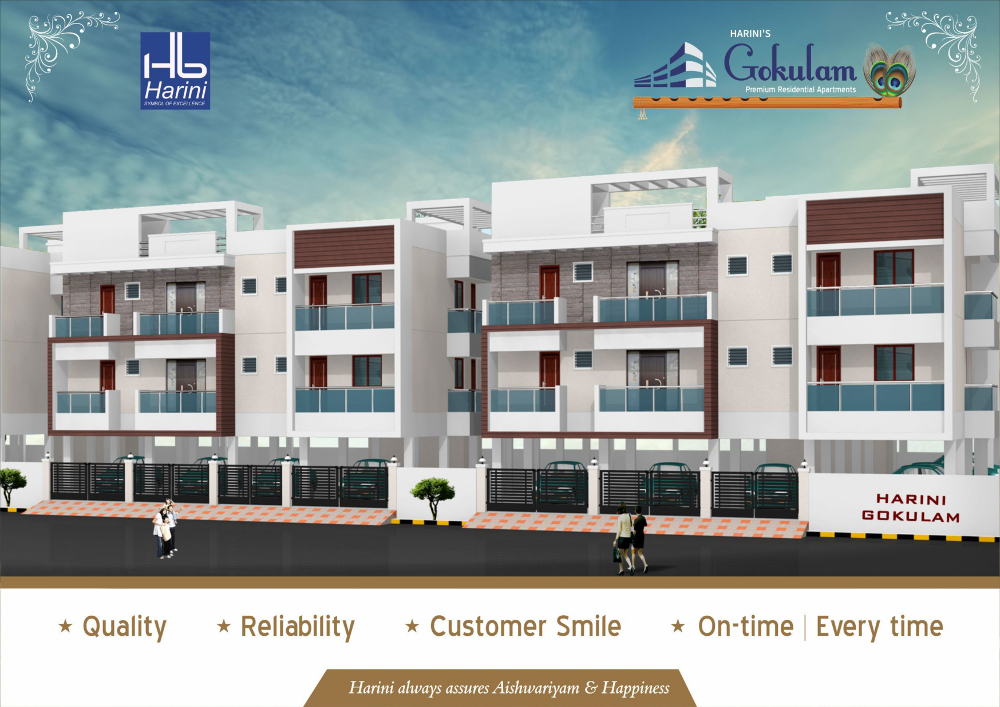
Features
HARINI’S GOKULAM, beautifully designed 88 (2 BHX 8 Blocks) Luxury residential apartments consisting of Ground Plus two floors offeringfeatures likefully covered car park, branded lift, outstanding elevation, etc.,This prestigious project promoted by Harini Builders, an ISO 9001-2015 Certified Group, who is one of the pioneer people for quality residential Flat Promoter at Southern Part of Chennai.
FLOOR AREA DETAILS:
Floor plans: To accommodate 88 Covered Car Parks in the Stilt Floor lifts and staircase facility. ( 88 covered car parks in 8 Blocks)
FOUNDATION & STRUCTURE :
RCC framed Structure with isolated footings based on Architectural / Structural design to suit G+2 floors
WALLS :
8 inches Outer Wall, 6 & 4 inches inner walls wherever necessary with Solid Blocks/equivalent.
STAIRCASE:
Staircase with granite / marble flooring with stainless steel hand rails upto open terrace
TERRACE:
Cool roof tiles for Open Terrace of the building to avoid heat and to maintain normal weather during summer period.
PLASTERING & PAINTING:
Tivo coats of emulsion paint with putty for Internal and two coats of attractive colourfor external suitable for elevation designs.
FLOORING:
Imported Double polished Premium Qualityjoint Free tiles (2.8×2.8 feet) (800 mmX 800mm)
Glassed ceramic tiles for bathroom walls( upto 70″) and Anti Skid TILES for bathroom floors.
Kitchen wall 2feet height dark colour ceramic tiles
MAIN DOOR:
Teak Wood Frame & Shutter with varnish Finish and qualityfittings and branded safety locks.
Internal doors : Country wood frame and flush shutters with quality fittings and locks.
Windows : Openable windows fitted with UPVC / country wood with glassed shutter and fixed grills.
Kitchen : Granite platform with stainless steel sink Two taps for Drinking and bore water
Toilets :
I) Beautifully designed imported Highend Wall mounted closets and EWC Closets
II) IWC will be provided on request
CP FITTINGS:
Hot and Cold wall mixer tap with shower in master bedroom and other taps wherever necessary.
Exhaust hole provision in kitchen and bathrooms for electrical and exhaust fan usage purposes.
ELECTRICAL & TELECOM POINTS :
Three Phase EB Connection with Circuit Breakerfor all flats individually.
Concealed copper wiring for Lights, fans, plug point where ever necessary.
Power outlets for Air conditioners in hall & all bedrooms.
Power Plugfor cooking range micro ovens, mixer, Grinder in Kitchen Area.
Separate Power Plugfor Washing Machine (Utility / balcony/ bathroom — on request).
Miniature Circuit Breakers (MCB & ELCB)for each circuit and to avoid earth leakage to befixed in distribution box.
Quality (Indian / imported) Modular Switches of reputed make will be provided.
Telephone points and ‘TV Cable wiring in all Bedroom and Drawing areas.
International USB Socket
LIFT:
Lift of premium make will be provided with Automatic Rescue Device (ARD) System.
AMENITIES
CCTV Camera within the premises, Common areas and each Block lift and Stairs
Safety Grills For All Flats on request with cost.
Modular Kitchen and invertor on request with cost
| Payment Schedule | |
| Advance at the time of Booking | -1 Lakh |
| At the time of Agreement | -10% |
| At the time of UDS Registration / Foundation (earlier one) | -50% |
| On completion of Ground floor slab | -10% |
| On completion of 1st floor slab | -10% |
| On completion of 2nd floor slab | -10% |
| On completion of Plastering | -5% |
| On Completion of Flooring | -2.5% |
| On Completion of Painting | -2.5% |
| Balance Before Grahapravesam |


